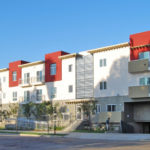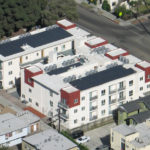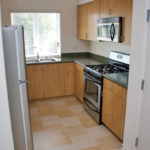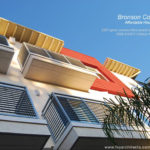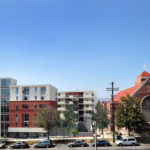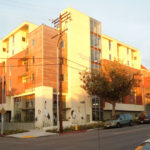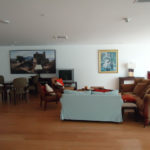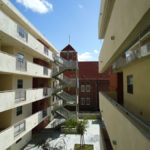New Construction
Bronson Court
Carson Terrace
Rosewood Gardens
Seven Maples
Seventh & Coronado
Tides Senior
Tilden Terrace
Mid Celis
Moonlight Villas
Acquisition Rehabilitation
Ashwood
Avenida Terrace
Casa Rampart I and II
Coralwood Court
Genesee Court
Hojas de Plata
Noble Pines
Parkview on the Park
Simone Hotel
Villas del Castillo
White Oak
Historic Preservation
Asbury
Bryson
West Hollywood Fire House No. 7
Community Centers
NEW CONSTRUCTION
Bronson Court
1229 Bronson Avenue, Los Angeles, CA 90038
32 Family Apartments
American Institute of Architects, San Fernando Valley Chapter – 2009 Citation Award Winner
Enterprise Community Partners – 2007 Green Communities Award Winner
The Bronson Court project included the new construction of a 32-unit apartment building in Hollywood. Building amenities include a community room, learning center, laundry room, a central landscaped courtyard, circulation light wells, and private balconies. The unit mix includes 12 one-bedroom units, 9 two-bedroom units, and 11 three-bedroom units. Parking for tenants is provided in a one level, partially subterranean parking garage that accommodates 31 regular stalls and one handicap space.
Carson Terrace
632 East 219th Street, Los Angeles, CA 90749
62 Senior Apartments
The Carson Terrace project included the new construction of a three-story building consisting of 62 units of senior housing over a subterranean parking garage with on-site community facilities.
Rosewood Gardens Senior Apartments
504 N. Berendo Street, Los Angeles, CA 90004
54 Senior Apartments
The Rosewood Gardens Senior Apartments project included the demolition of three dilapidated, multi-family homes and the new construction of a transit-oriented, five-story residential building over an on-grade podium and subterranean parking garage. Developed in partnership with the Rosewood Revitalization Group, the project was completed on December 18, 2009, and as of January 31, 2010, is 100% occupied.
Rosewood Gardens includes 54, one-bedroom units for active seniors, a 2,650 square foot community room & learning center, four laundry rooms, a central landscaped courtyard and private balconies. Parking for tenants is provided in a subterranean parking garage that accommodates 27 parking spaces and storage.
Once certified, Rosewood Gardens will be the first mid-rise affordable housing project in the City of Los Angeles to obtain the U.S. Green Building Council’s Leadership in Energy and Environmental Design (LEED) certification at the GOLD level. Located just three blocks from the Vermont/ Beverly Metro Red Line station, Rosewood Gardens is an excellent example of urban infill, transit-oriented development that combines smart growth and “green” building strategies for the affordable housing development of moderate-, low- and very low- income households.
Some of the many sustainable features include, but are not limited to: 3rd party durability management verification, drought tolerant plants and native vegetation, limited conventional turf, very high density development, high-efficiency irrigation systems, very high-efficiency water fixtures and fittings (dual flush toilets and low flow showerheads), energy performance 40% over Title 24 (through the use of photovoltaic panels for electrical consumption and thermal water heating), environmentally preferable products, construction waste reduction (achieving 90% diversion rate), enhanced combustion venting measures, indoor air contaminant control, garage pollutant protection, and forced-air systems for return air flow, as well as public awareness and education measures.
Rosewood Gardens was made possible by a unique financing structure which included a capitalized ground lease through a partnership between Los Angeles Housing Partnership and the Rosewood United Methodist Church. The financing structure facilitated the production of new private parking for the church while allowing LAHP to develop affordable housing above, thereby maximizing the use of the site while minimizing the necessary capital for the development.
On-site Social Services for seniors and the community include health education, physical fitness, nutrition and dieting, a free food bank distribution, English-as-a-Second-Language, arts, inter-generational workshops, and computer literacy classes.
Seven Maples – Senior Housing
2618 W. 7th Street, Los Angeles, CA 90057
57 Senior Apartments
Enterprise Community Partners – 2007 Green Communities Award Winner
Seven Maples Senior Housing included the new construction of a transit-oriented, four-story residential building over an on-grade podium. Located within walking distance from St. Barnabas Senior Center, Seven Maples includes 57 one-bedroom units, a community room and learning center, laundry rooms, central landscaped courtyard, private patios and balconies, and seven signature maple trees.
One of the first developments in Los Angeles to apply sustainable development practices to affordable housing, Enterprise Community Partners awarded Seven Maples with a Green Communities grant for its energy efficient design in June 2007. Seven Maples was made possible through a unique financing structure which included a 99-year ground lease from the Community Foundation Land Trust.
Permanent funding is provided by CRA/LA, the City of Los Angeles Affordable Housing Trust Fund administered by LAHD, AHP, Low Income Housing Tax Credits (TCAC), and equity syndicated by Hudson Housing Capital. The construction and permanent lender is Citi Community Capital.
General Contractor: Westport Construction/ICON Builders
Completed in June 2009 and fully occupied within 30 days.
Seventh and Coronado – Family Community
2614 W. 7th Street, Los Angeles, CA 90057
68 Family Apartments
Pursuing LEED Silver Certification
Seventh and Coronado is a 68-unit, transit-oriented, community of affordable housing with social service space for large families.
Located along a major bus route with a stop in front of the building, the 100% affordable development offers 40 two-bedroom units, 24 three-bedroom units, and 4 four-bedroom units; underground parking, a spacious community room & learning center, laundry, central landscaped courtyards, balconies and patios.
Sustainable Design Green Elements
Seventh & Coronado, an infill development in the heart of the densely populated MacArthur Park area, combines smart growth and green building strategies. The design incorporated sustainable and environmentally conscious elements to pursue a Silver rating under LEED for Homes. Energy efficiency in design, material, and systems specification is an important consideration for healthy living. Each unit is designed to have 95% maximum day lighting (from two exposures) and flow-through ventilation. Some elements of Green Sustainable Design include:
Photovoltaic solar energy system
Energy Star appliances and energy efficient light fixtures
Water-conserving low-flow fixtures, showerheads, and toilets
Drought tolerant plants and water efficient irrigation.
Close proximity to public transit, parks, community health services, retail and employment
Use of non-toxic materials
Improved indoor air quality and Natural Ventilation
100% smoke free
Seventh and Coronado is financed by a 99-year ground lease from the Community Foundation Land Trust, Low Income Housing Tax Credits (TCAC), CRA/LA, AHP, a Proposition 1C HCD Infill Infrastructure Grant and equity syndicated by Hudson Housing Capital. The construction lender is Bank of America.
Architect: Hatch-Colasuonno Studio
General Contractor: Westport Construction/ICON Builders
Scheduled Completion: December 2011
Tides
623 S. Rampart Boulevard, Los Angeles, CA 90057
36 Senior Apartments
The Tides Senior Apartments project included the new construction of a four-story residential building over an on-grade podium. Located in Westlake/MacArthur Park, Tides includes 35 one-bedroom units and one two-bedroom unit of senior housing.



